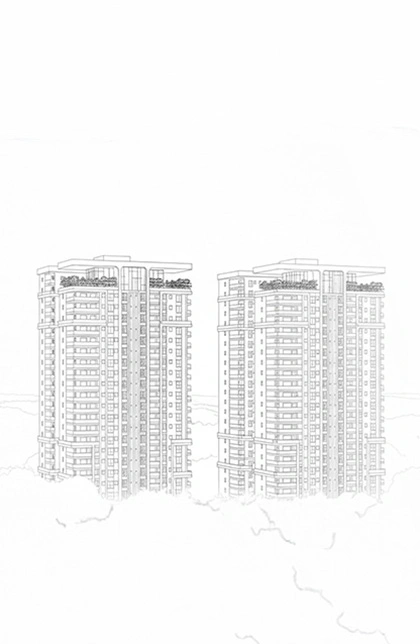At Vamsiram Newmark, every element is a statement of unparalleled quality and meticulous craftsmanship. From the foundation to the final finishes, our specifications are a testament to our commitment to luxury and durability. The residences are built with an RCC shear wall framed structure, designed to withstand seismic loads and ensure a lifetime of security. Inside, you’ll find large format premium vitrified tiles and imported marble, setting a tone of grandeur and elegance. The external and internal walls are finished with premium quality emulsion paints, ensuring a smooth, flawless look that endures. Every detail, from the selection of materials to their flawless execution, has been curated to create a home that is both aesthetically magnificent and structurally superior.
